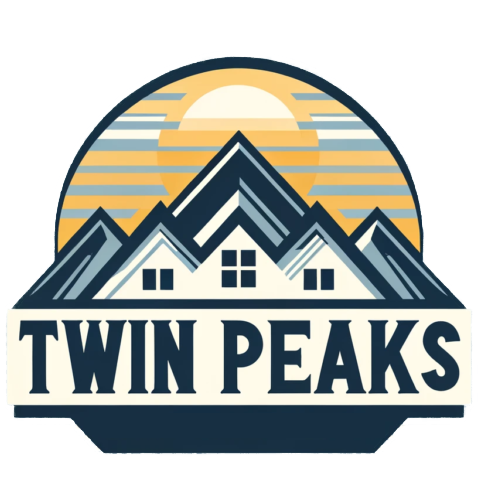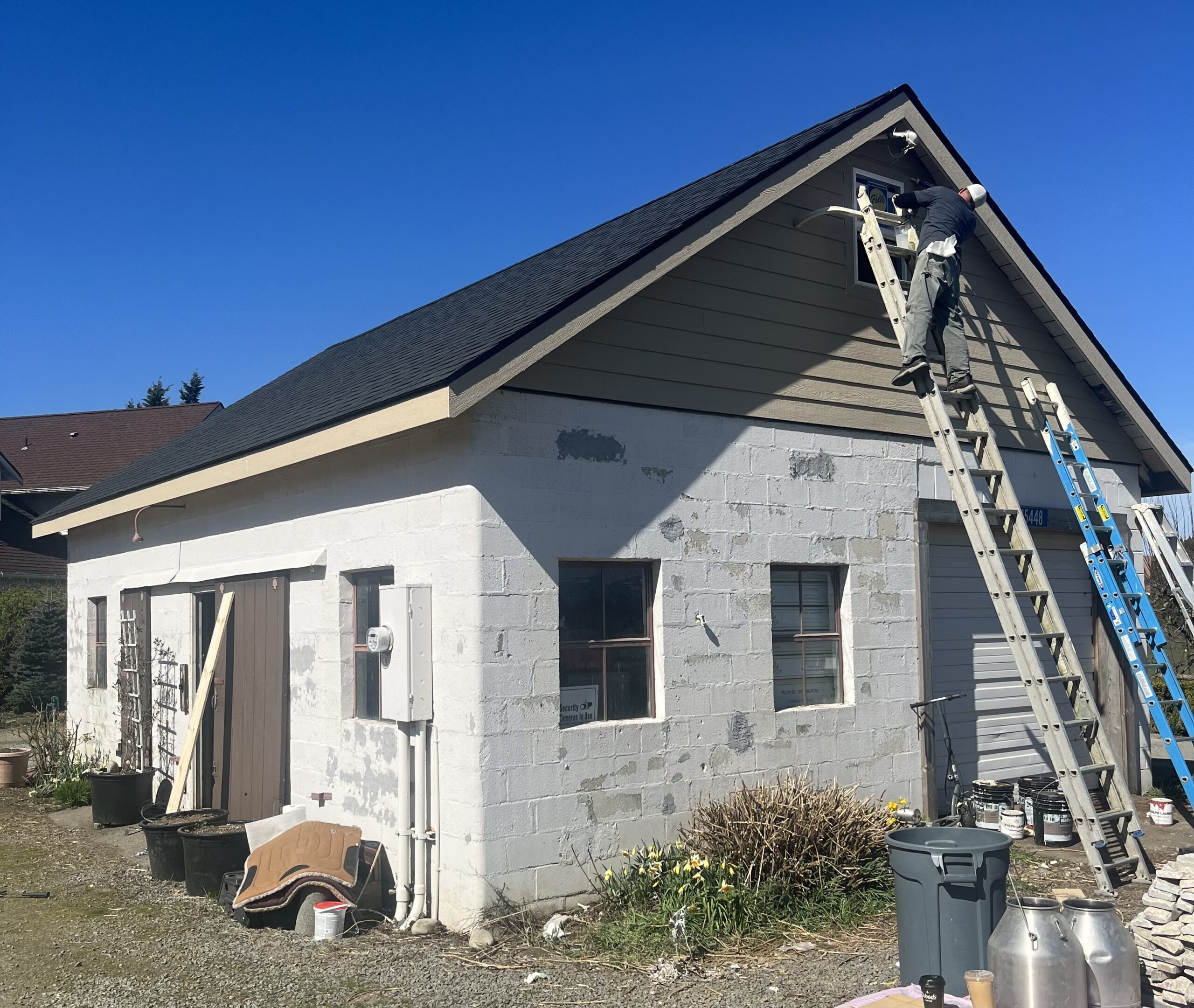In the heart of Mount Vernon, Washington, a piece of agricultural history was given a new lease on life, thanks to the expertise of Nick Silflow and his team at Twin Peaks Builders. The project? Transforming an old milking parlor, a relic of the region’s rich farming past, into a modern, energy-efficient structure ready for the future.
The Challenge: An Aging Cedar Shake Roof
Our journey began with the challenge of replacing the aging cedar shake roof of this charming old milking parlor. The goal was not just to restore it but to prepare it for a sustainable future. The owner’s vision was clear: to equip the building with black-on-black solar panels, taking full advantage of the Net Metering program offered by Puget Sound Energy (PSE). This ambitious plan required a roof that was not only aesthetically pleasing but also structurally sound and conducive to solar installation.
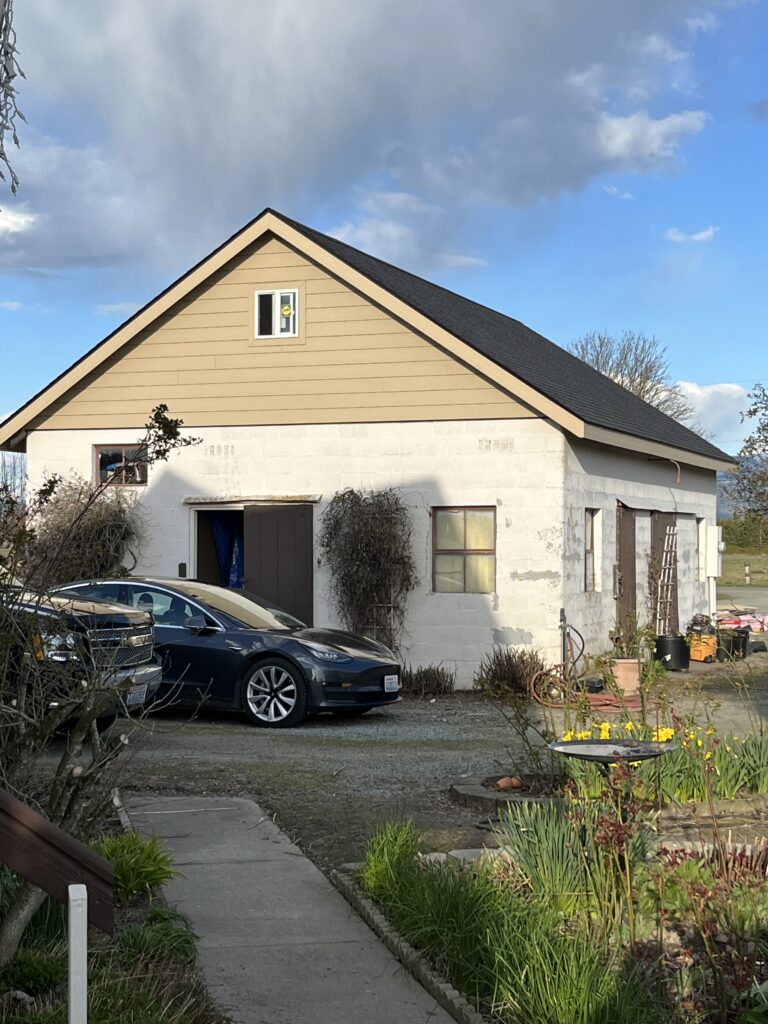
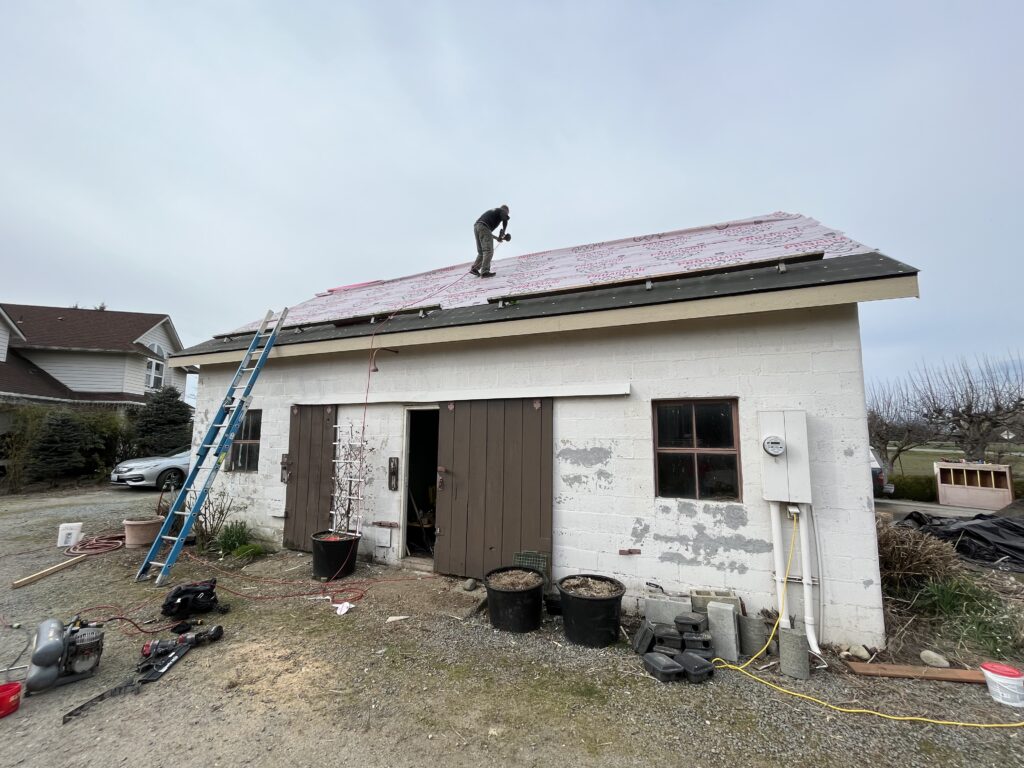
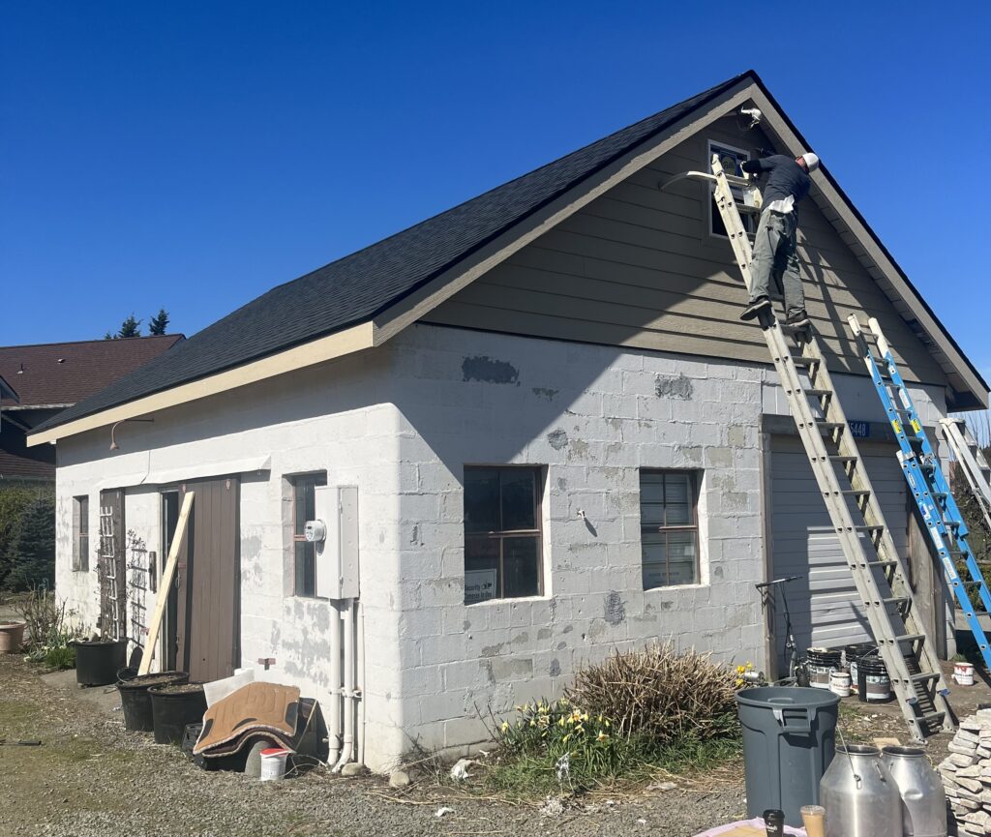
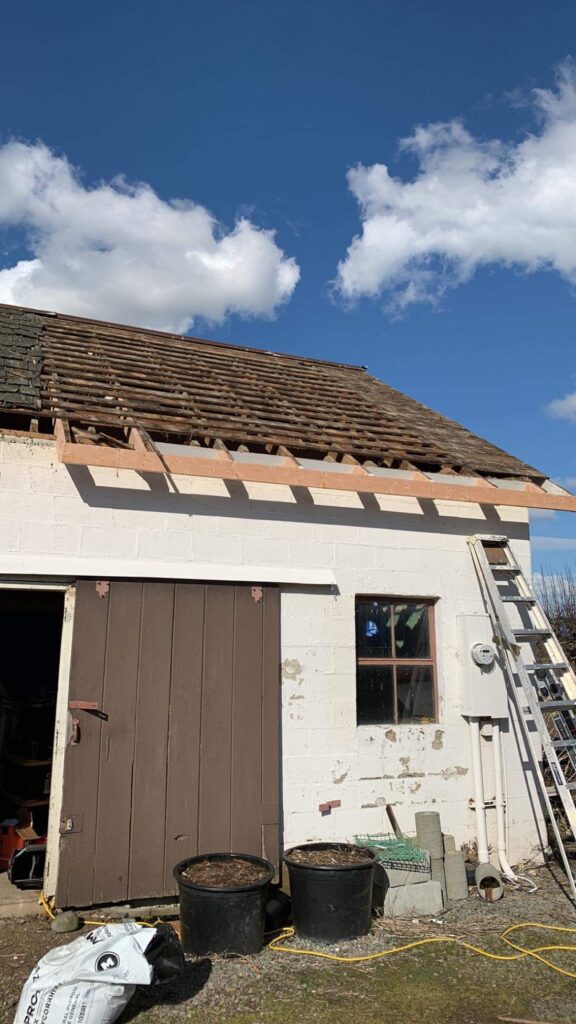
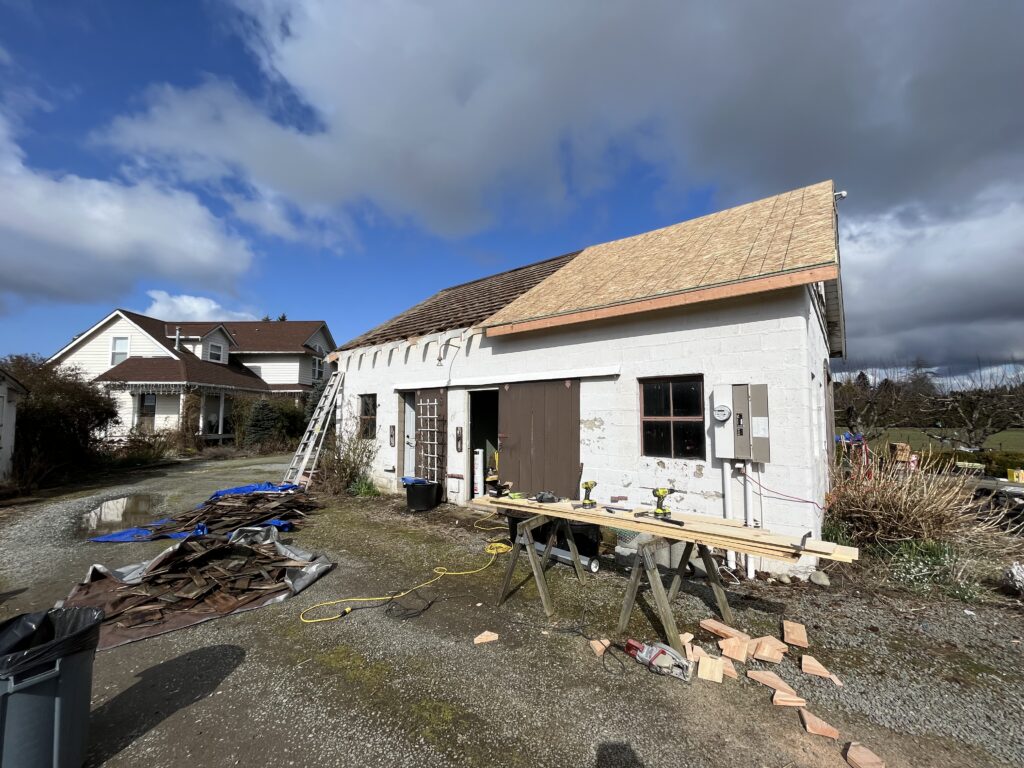
Innovative Solution: Black Composite Roofing
Enter Twin Peaks Builders. Nick and his team approached the task with their characteristic blend of respect for tradition and enthusiasm for modern technology. The solution was a sleek, black composite roof. This choice was twofold in its benefits: it preserved the rustic charm of the building while providing a perfect backdrop for the solar panels. The black composite material promised durability and a modern look, aligning seamlessly with the solar panels’ design.
Structural Revitalization: Beyond the Roof
The project’s scope extended beyond mere roofing. During the renovation, it was discovered that several rafters needed replacing – a testament to the building’s age and the wear of time. Nick’s team skillfully replaced these, ensuring the structure’s integrity for years to come.
But the transformation didn’t stop there. The ceiling inside the parlor was removed, unveiling years of neglect marked by rodent infestation between the floor joists. This was a crucial step in revitalizing the space, turning it into a clean, safe, and usable area.
Adding Light and Life: New Windows for the Attic
To enhance the building’s functionality and aesthetic appeal, Twin Peaks Builders installed two new windows in the barn’s attic area. These windows not only brought in natural light but also offered a picturesque view of the surrounding landscape, symbolizing the blend of functionality and beauty that Nick’s projects are known for.
Conclusion: A Testament to Sustainable Restoration
This project stands as a testament to Twin Peaks Builders’ commitment to sustainable building practices and their respect for historical structures. The old milking parlor, once a symbol of the region’s agricultural past, now stands ready for a future powered by renewable energy, thanks to the vision of its owner and the craftsmanship of Nick Silflow and his team.
At Twin Peaks Builders, every project is an opportunity to blend the past with the present, creating spaces that are not just built but thoughtfully crafted with an eye towards sustainability and heritage preservation.
