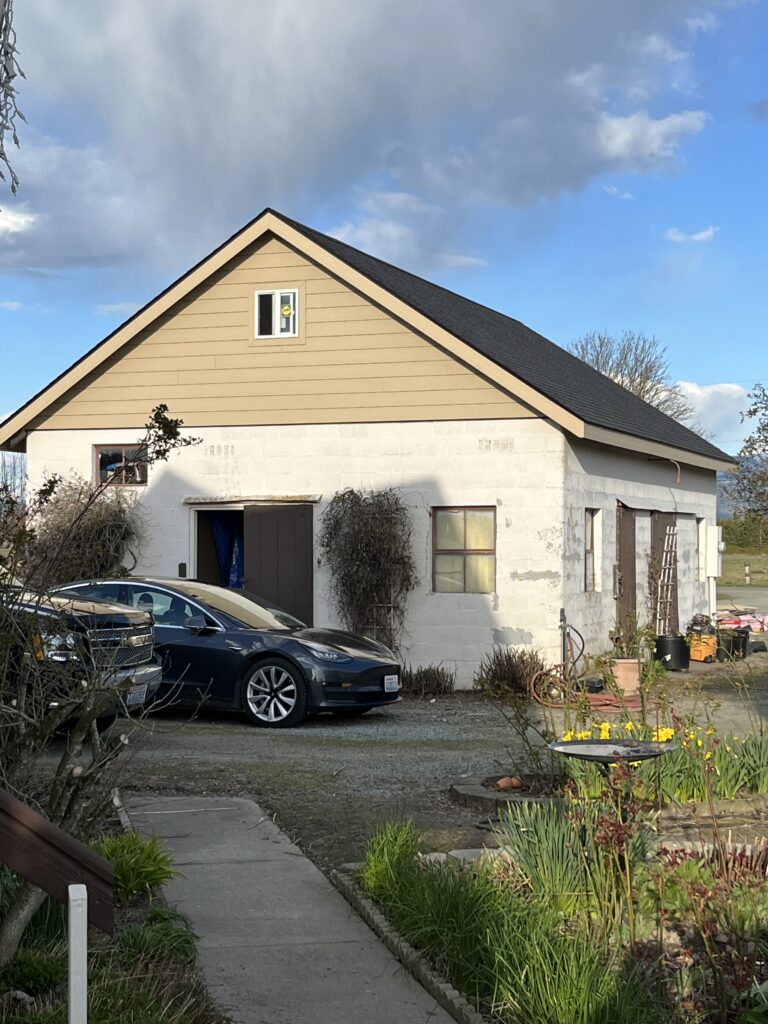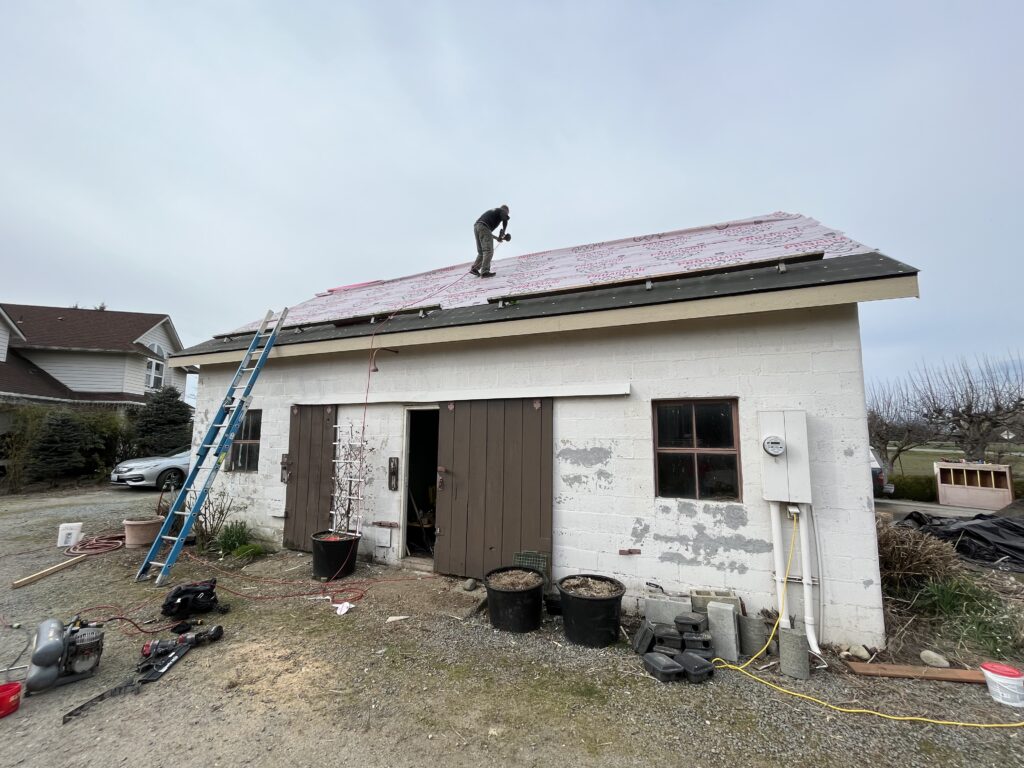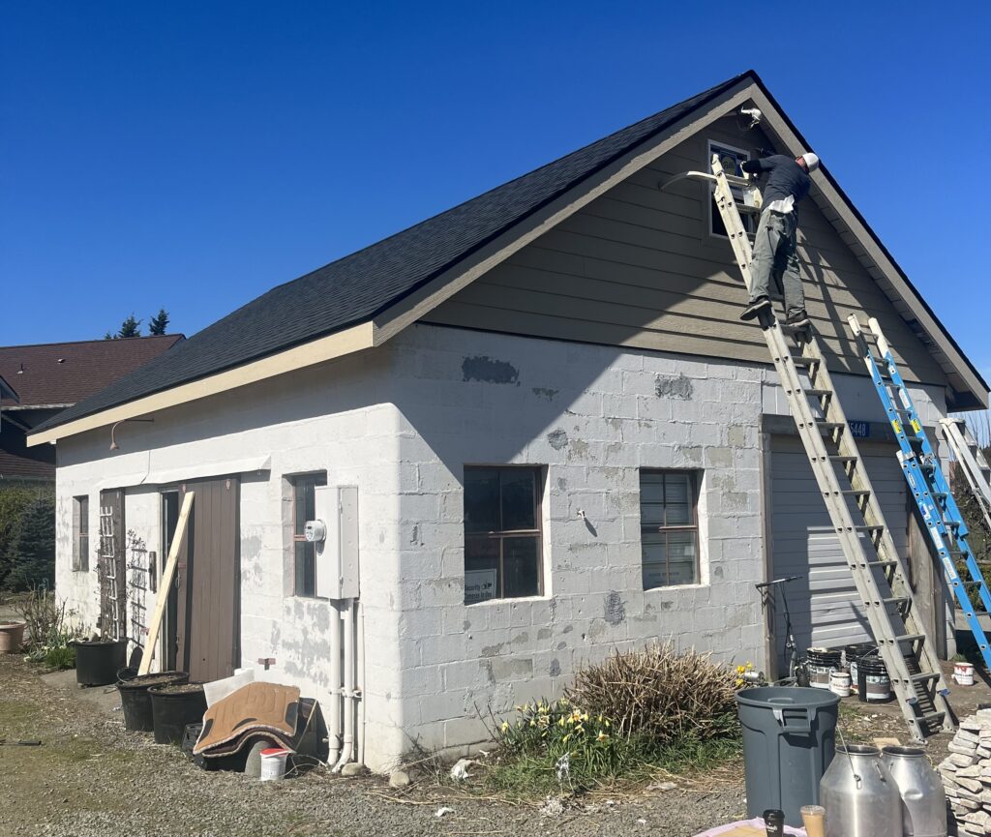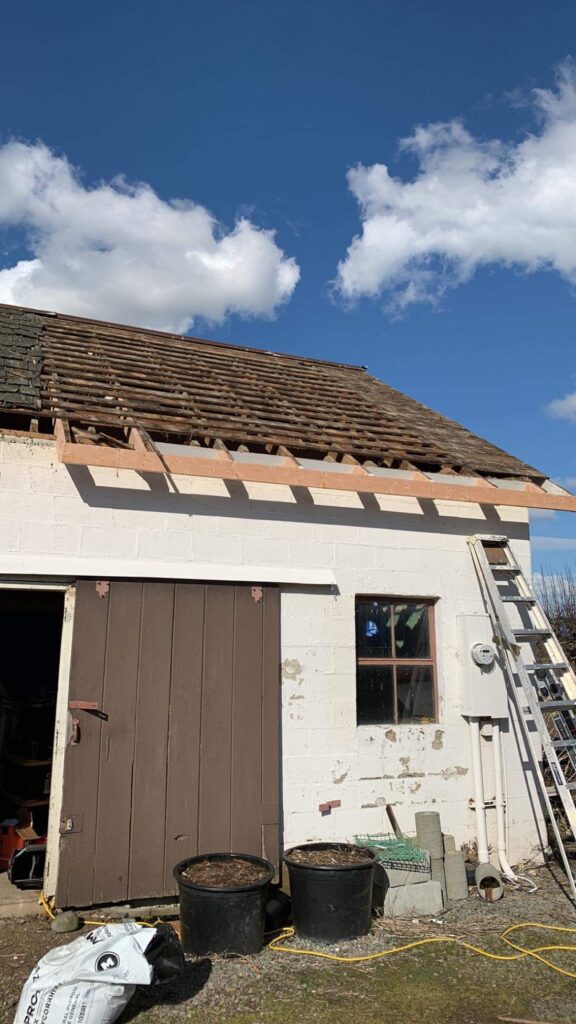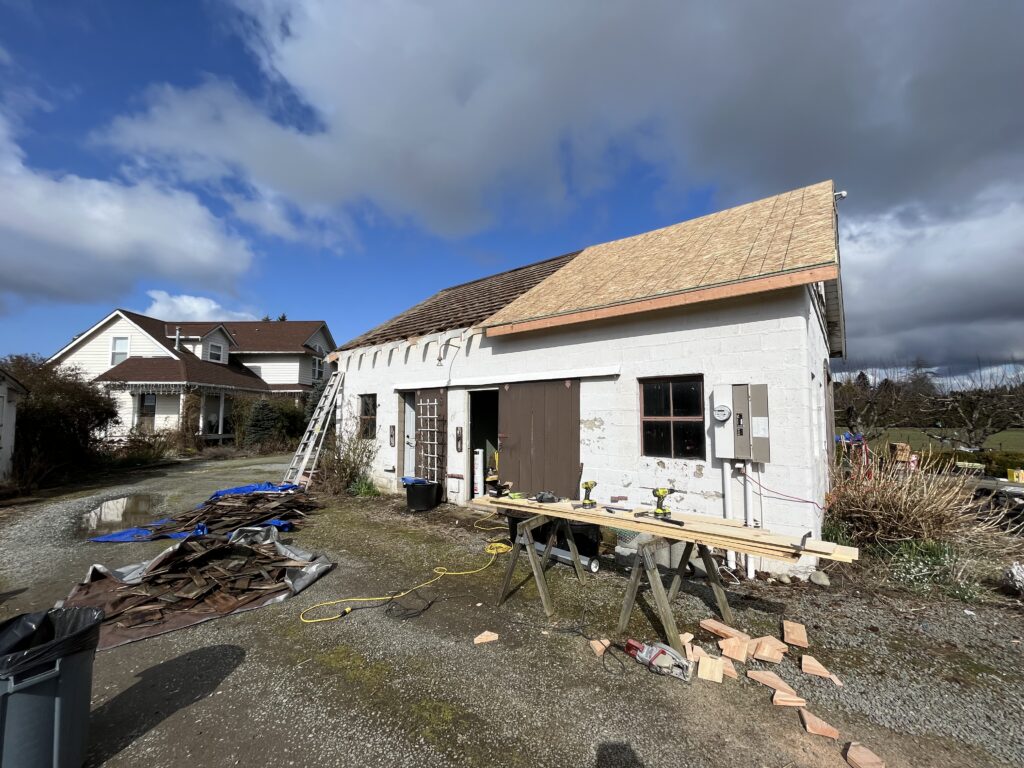In the picturesque setting near Cain Lake, a unique architectural marvel posed a significant challenge to the skilled team at Twin Peaks Builders. The task at hand was no ordinary one: replacing the roof of a geodesic house, a structure known for its complex geometric design and multiple roof lines. Led by Nick Silflow, the team embarked on a journey that tested their skills and resilience in the face of intricate construction challenges.
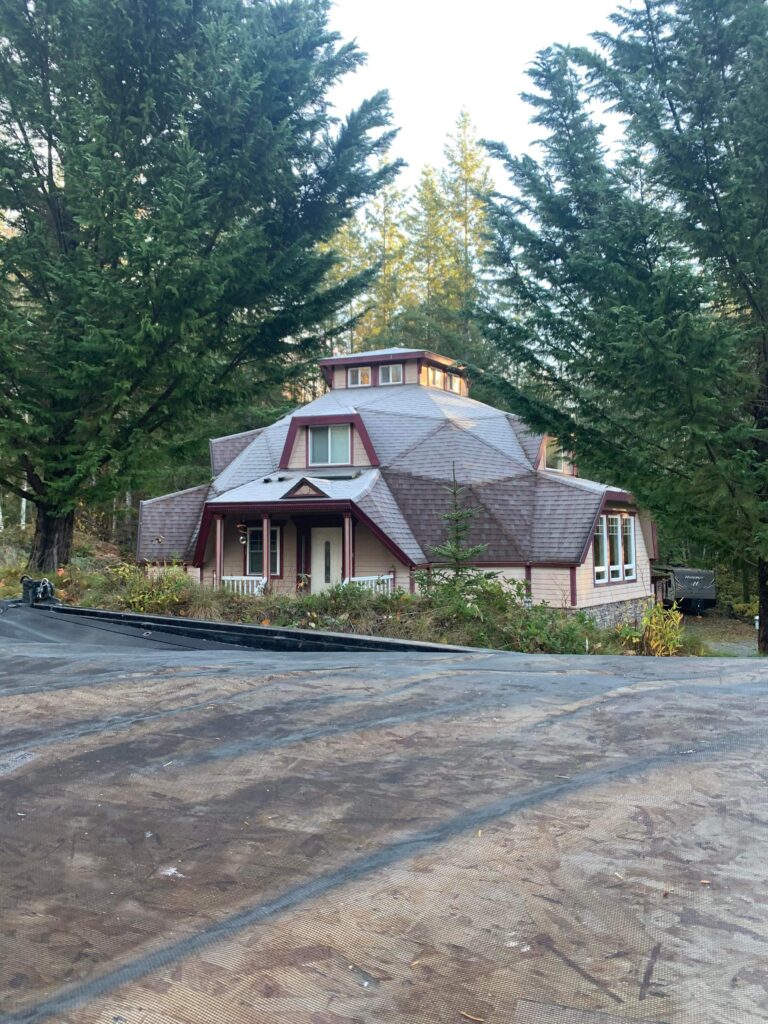
The Geodesic Challenge: A Roof Like No Other
Geodesic homes, with their unconventional shapes and numerous intersecting planes, present a unique challenge in roofing. The key issue lies in the multitude of angles and points where the roof lines converge, creating potential vulnerabilities for water penetration. For Twin Peaks Builders, ensuring a watertight seal in these critical junctions was paramount.
Uncovering Hidden Damage: Water, Rot, and Decay
As the team delved into the project, the extent of the damage became evident. What initially appeared to be mold turned out to be extensive water damage, with trusses so saturated that water could be squeezed from them. The sheathing had suffered significantly, with large sections rotted or deteriorated due to prolonged exposure to moisture. This discovery transformed the project from a straightforward roof replacement to a comprehensive structural restoration.
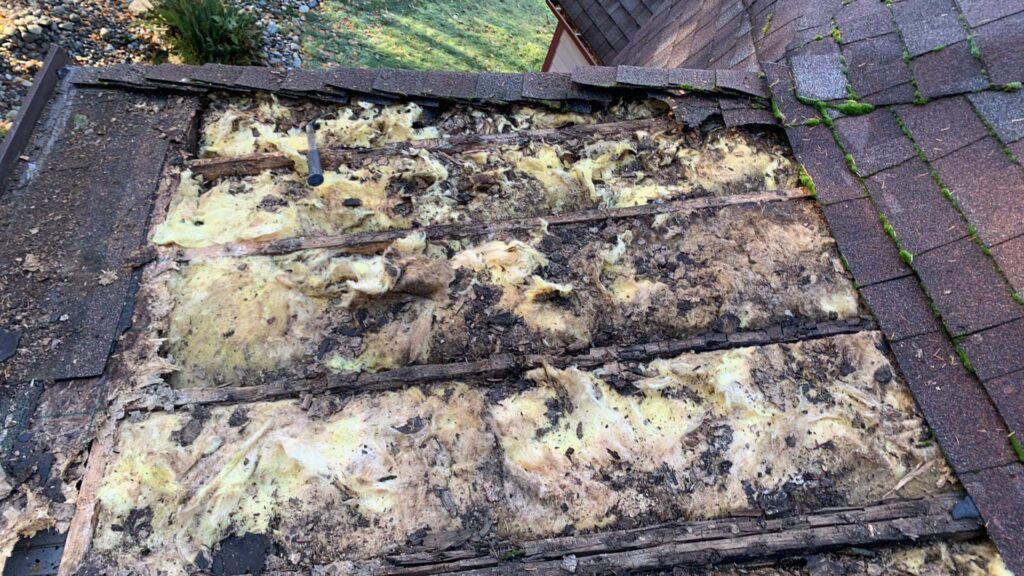
Battling the Elements: Rain, Frost, and the Beauty of Nature
Working in the Northwest, particularly during the rainy season, added another layer of complexity. Keeping the structure dry was crucial, yet the persistent rain posed a constant threat. Mornings often greeted the team with a layer of frost, turning the roof into a treacherous surface. Safety was a top priority, and work often had to wait until the frost melted away under the morning sun.
These quiet moments, watching the sunrise over Cain Lake with a cup of hot coffee in hand, were a reminder of the beauty and tranquility of the setting – a stark contrast to the challenges at hand.
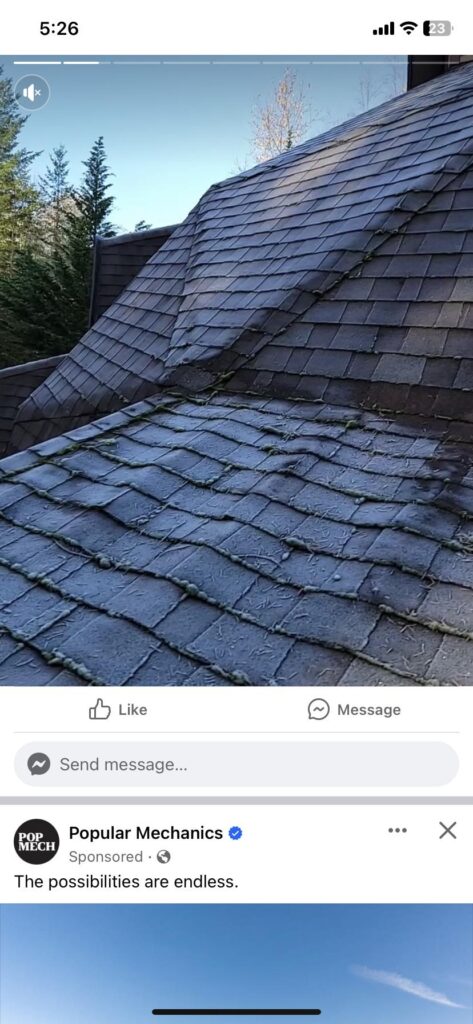
Conclusion: Mastery in the Face of Adversity
The project near Cain Lake stands as a testament to the expertise and adaptability of Twin Peaks Builders. Under Nick Silflow’s leadership, the team not only overcame the architectural challenges of a geodesic home but also navigated the unpredictable elements of the Northwest climate.
This project was more than just a roofing job; it was an exercise in problem-solving, resilience, and a deep commitment to craftsmanship. For Twin Peaks Builders, every challenge is an opportunity to demonstrate their skill and dedication, ensuring that even the most complex structures stand strong against the tests of time and nature.

